Addie’s Place
Addie
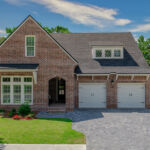
*Representative Home. Colors, Finishes and Upgrades May Vary.
The Addie Plan features brick exterior and two car garage.
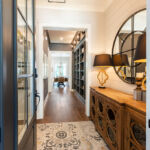
*Representative Home. Colors, Finishes and Upgrades May Vary.
Foyer or entry with Shiplap accent wall, front door with windows, medium hardwood flooring, neutral colors, built-in library.
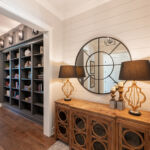
*Representative Home. Colors, Finishes and Upgrades May Vary.
Foyer or entry, built-in library, wooden shelves, grey shelves, medium wood floors, grey walls, shiplap, accent wall.
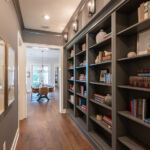
*Representative Home. Colors, Finishes and Upgrades May Vary.
Foyer or entry, built-in library, wooden shelves, grey shelves, medium wood floors, grey walls.
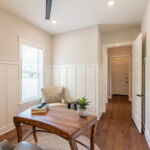
*Representative Home. Colors, Finishes and Upgrades May Vary.
Office, study or flex room. Medium wood flooring.
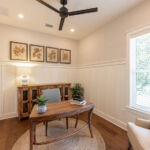
*Representative Home. Colors, Finishes and Upgrades May Vary.
Office, study or flex room. Medium wood flooring.
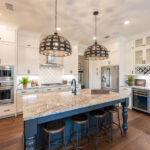
*Representative Home. Colors, Finishes and Upgrades May Vary.
Kitchen, medium wood floors, large kitchen island, painted island, sink in island, white cabinetry, pendant lighting, modern farmhouse, tiled backsplash, stainless steel appliances, stainless steel hood.
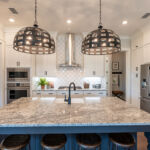
*Representative Home. Colors, Finishes and Upgrades May Vary.
Kitchen. medium wood floors, large kitchen island, painted island, sink in island, white cabinetry, pendant lighting, modern farmhouse, tiled backsplash, stainless steel appliances, stainless steel hood.
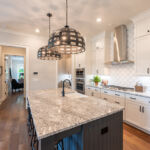
*Representative Home. Colors, Finishes and Upgrades May Vary.
Kitchen, medium wood floors, large kitchen island, painted island, sink in island, white cabinetry, pendant lighting, modern farmhouse, tiled backsplash, stainless steel appliances, stainless steel hood.
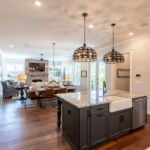
*Representative Home. Colors, Finishes and Upgrades May Vary.
Open living area, medium wood floors, large kitchen island, painted island, sink in island, pendant lighting, modern farmhouse, wooden dining table, chandelier, stainless steel appliances.
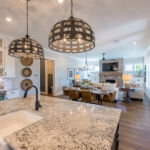
*Representative Home. Colors, Finishes and Upgrades May Vary.
Open living area, medium wood floors, large kitchen island, painted island, sink in island, white cabinetry, pendant lighting, modern farmhouse, wooden dining table, chandelier, stainless steel appliances.
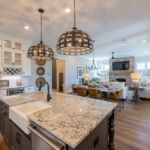
*Representative Home. Colors, Finishes and Upgrades May Vary.
Open living area, medium wood floors, large kitchen island, painted island, sink in island, white cabinetry, pendant lighting, modern farmhouse, wooden dining table, chandelier, stainless steel appliances.
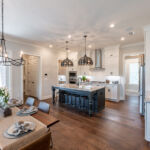
*Representative Home. Colors, Finishes and Upgrades May Vary.
Open living area, medium wood floors, large kitchen island, painted island, sink in island, white cabinetry, pendant lighting, modern farmhouse, wooden dining table, chandelier, tiled backsplash, stainless steel appliances, stainless steel hood.
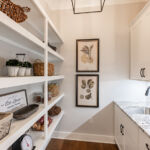
*Representative Home. Colors, Finishes and Upgrades May Vary.
Walk-in Pantry, wooden shelves, white cabinetry, sink, tiled backsplash.
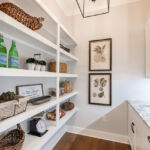
*Representative Home. Colors, Finishes and Upgrades May Vary.
Walk-in Pantry, wooden shelves, white cabinetry, sink.
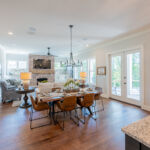
*Representative Home. Colors, Finishes and Upgrades May Vary.
Living and dining area, brick fireplace, built in white cabinetry, lots of windows, neutral colors, wooden farm table, leather dining chairs. chandelier, medium wood floors.
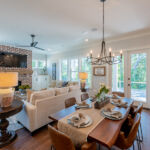
*Representative Home. Colors, Finishes and Upgrades May Vary.
Living and dining area, brick fireplace, built in white cabinetry, lots of windows, neutral colors, wooden farm table, leather dining chairs. chandelier, medium wood floors.
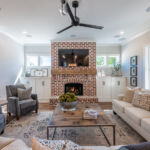
*Representative Home. Colors, Finishes and Upgrades May Vary.
Living area, brick fireplace, built in white cabinetry, lots of windows, neutral colors.
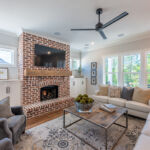
*Representative Home. Colors, Finishes and Upgrades May Vary.
Living area, brick fireplace, built in white cabinetry, lots of windows, neutral colors.
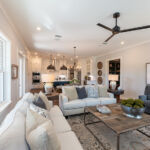
*Representative Home. Colors, Finishes and Upgrades May Vary.
Open living area, neutral colors, sofa, couches, pendant lighting, medium wood floors.
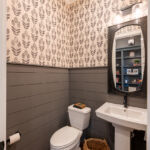
*Representative Home. Colors, Finishes and Upgrades May Vary.
Half bath, shipap, grey shiplap, accent walls, wallpaper, framed mirror, pedestal sink, medium wood floors.
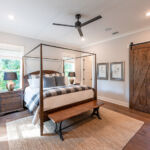
*Representative Home. Colors, Finishes and Upgrades May Vary.
Master bedroom, medium wooden floors, 4 poster bed, neutral colors, sliding barn door.
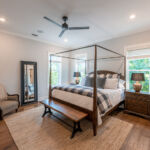
*Representative Home. Colors, Finishes and Upgrades May Vary.
Master bedroom, medium wooden floors, 4 poster bed, neutral colors.
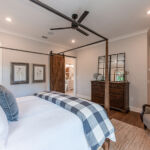
*Representative Home. Colors, Finishes and Upgrades May Vary.
Master bedroom, medium wooden floors, 4 poster bed, neutral colors, sliding barn door.
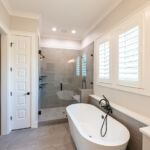
*Representative Home. Colors, Finishes and Upgrades May Vary.
Master Bathroom, soaking tub, walk-in shower, grey tile.
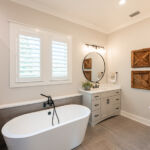
*Representative Home. Colors, Finishes and Upgrades May Vary.
Master bathroom, dual vanities, framed round mirror, light grey cabinetry, tiled floor, grey tiles, soaking tub, walk-in shower with glass door.
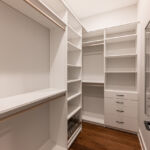
*Representative Home. Colors, Finishes and Upgrades May Vary.
Master walk-in closet, wooden shelves, custom shelves, medium wood floors.
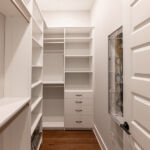
*Representative Home. Colors, Finishes and Upgrades May Vary.
Master walk-in closet, wooden shelves, custom shelves, medium wood floors.
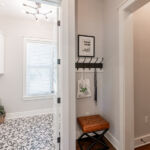
*Representative Home. Colors, Finishes and Upgrades May Vary.
Laundry, decorative tiled floor, neutral colors, industrial lighting.
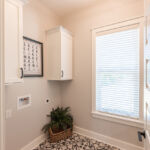
*Representative Home. Colors, Finishes and Upgrades May Vary.
Laundry room with decorative tile flooring. Industrial lighting, white cabinetry.
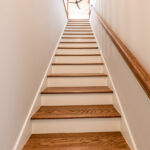
*Representative Home. Colors, Finishes and Upgrades May Vary.
Wooden stairs to upstairs loft and bonus area.
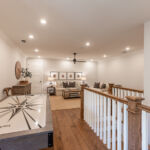
*Representative Home. Colors, Finishes and Upgrades May Vary.
Loft, living area, game room, rec room, neutral colors.
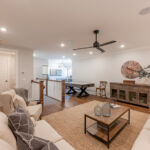
*Representative Home. Colors, Finishes and Upgrades May Vary.
Loft, rec room, game room, living area, neutral colors.
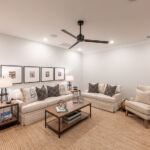
*Representative Home. Colors, Finishes and Upgrades May Vary.
Loft, living area, game room, neutral colors.
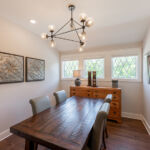
*Representative Home. Colors, Finishes and Upgrades May Vary.
Loft area, wooden farm table, industrial lighting, rec room area.
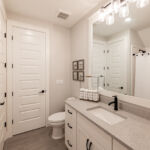
*Representative Home. Colors, Finishes and Upgrades May Vary.
Guest Bathroom with single sink, white cabintry.
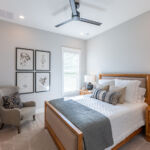
*Representative Home. Colors, Finishes and Upgrades May Vary.
Guest bedroom, neutral colors, light grey walls.
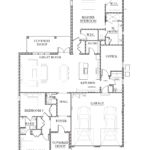
Addie Floorplan in Fate's Landing. Located in Niceville, Florida within Bluewater Bay.
This home features a front covered stoop, foyer, hall, powder room, great room, kitchen, pantry, back covered stoop, master bedroom, two master walk-in closets, master bathroom, additional hall with laundry room and office, bedroom two, bathroom two, bedroom three, and garage. Some additional options include a bonus room, a drop zone, a window at the master bedroom, a tub in the master bathroom, a pantry upgrade, a man door at the garage, tower cabinets in the master bath, a flex room, a window at the flex room or office, a window at bedroom two, A library in the foyer hall, and fireplace with windows.




