Parkview Place
Laurel
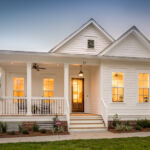
Laurel Plan Front Exterior
Front, exterior, white hardiplank, porch, wooden front door, wooden door with windows, landscaped.
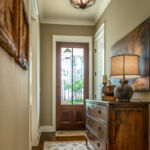
Laurel Plan Foyer/Entry
Entry/foyer, khaki walls, tan walls, dark wooden floors, wooden front door, front door with windows, rubbed bronze lighting.
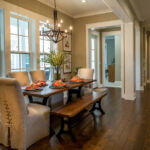
Laurel Dining Nook
Dining area, open living plan, breakfast nook, dark wooden floors, neutral colors, khaki, tan, farm table, modern farmhouse, wooden bench, craftsman, recessed lighting, chandelier.
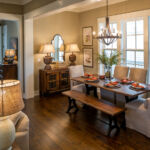
Laurel Dining Nook
Dining area, open living plan, breakfast nook, dark wooden floors, neutral colors, khaki, tan, farm table, modern farmhouse, wooden bench, craftsman, recessed lighting, chandelier.
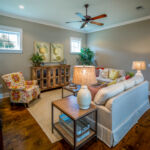
Laurel Plan Living Area
Living area, open living plan, dark wooden floors, neutral colors, khaki, tan, cream sofa, cream couch, craftsman, recessed lighting.
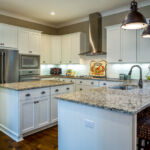
Laurel Kitchen
Kitchen, white cabinetry, island, eat at bar, pendant lighting, stainless steel appliances, white subway tile, professional appliances, neutral colors, khaki, tan, dark wooden floors.
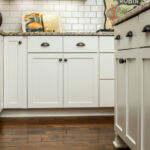
Laurel Kitchen
Kitchen, white cabinetry, island, stainless steel appliances, white subway tile, professional appliances, neutral colors, dark wooden floors.
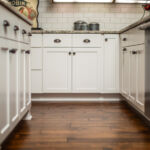
Laurel Kitchen
Kitchen, white cabinetry, island, stainless steel appliances, white subway tile, professional appliances, neutral colors, dark wooden floors.
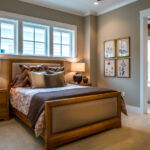
Laurel Plan Master Bedroom
Master bedroom, neutral colors, recessed lighting, windows over bed, khaki.
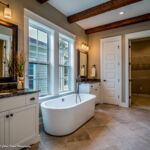
Laurel Plan Master Bathroom
Master bathroom, dual vanities, two sinks, neutral colors, wooden beams, soaking tub, windows, tiled floor, tan, khaki.
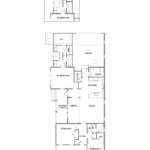
Laurel Plan in Parkview Place
This home features a covered front porch, foyer, open living and kitchen area with walk-in pantry, dining nook, covered side porch, laundry room, master bedroom with master bathroom, linen closet and walk-in closet, two car garage, bedroom two with walk-in closet, bedroom three, and full bathroom two. Options include a soaking tub in the master bathroom.


