RidgeWalk at Santa Rosa Beach
Burgundy
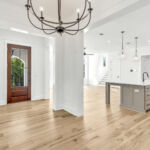
Foyer with wooden door with windows, large chandelier in dining nook. Kitchen features farm sink, stainless steel appliances, glass pendant lighting and white countertops.
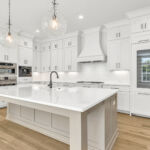
Kitchen features farm sink, stainless steel appliances, glass pendant lighting and white countertops.
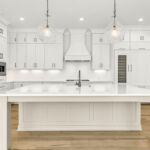
Kitchen features farm sink, stainless steel appliances, glass pendant lighting and white countertops.
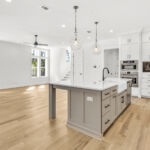
Open living area with white brick accent wall, light wood flooring, and recessed lighting. Kitchen features farm sink, stainless steel appliances, glass pendant lighting and white countertops.
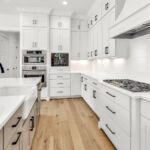
Kitchen features farm sink, stainless steel appliances, glass pendant lighting and white countertops. Gas stove.
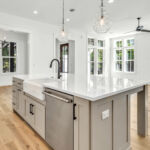
Open living area with white brick accent wall, light wood flooring, and recessed lighting. Kitchen features farm sink, stainless steel appliances, glass pendant lighting and white countertops.
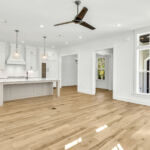
Open living area with white brick accent wall, light wood flooring, and recessed lighting. Kitchen features farm sink, stainless steel appliances, glass pendant lighting and white countertops.
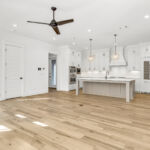
Open living area with white brick accent wall, light wood flooring, and recessed lighting. Kitchen features farm sink, stainless steel appliances, glass pendant lighting and white countertops.
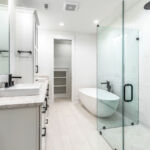
Master bathroom with soaking rub, walk-in glass shower with rain showerhead, and Woodharbor cabinetry



















































