RidgeWalk at Santa Rosa Beach
Calais B
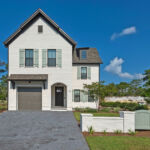
Calais B Front Exterior
White brick, one car garage, white brick accent wall, shutters, covered front entry, garden gate, paver driveway.
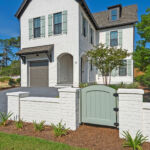
Calais B Front Exterior
White brick, one car garage, white brick accent wall, shutters, covered front entry, garden gate, paver driveway.
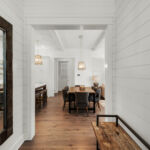
Calais B Foyer/Entry
Entry with Engineered hardwood flooring. White shiplap accent walls, wooden bench and large framed mirror.
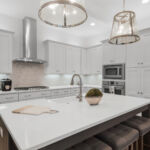
Calais B Kitchen
Kitchen with Frig Professional Appliances. Gas stove with stainless steel vented hood. Island with farmhouse sink with white quartz countertops. White Woodharbor cabinets. Engineered hardwood flooring. Herringbone backsplash and pendant lighting.
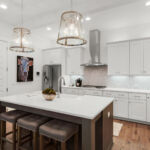
Calais B Kitchen
Kitchen with Frig Professional Appliances. Gas stove with stainless steel vented hood. Island with farmhouse sink with white quartz countertops. White Woodharbor cabinets. Engineered hardwood flooring. Herringbone backsplash and pendant lighting.
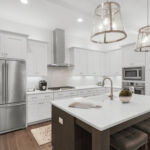
Calais B Kitchen
Kitchen with Frig Professional Appliances. Gas stove with stainless steel vented hood. Island with farmhouse sink with white quartz countertops. White Woodharbor cabinets. Engineered hardwood flooring. Herringbone backsplash and pendant lighting.
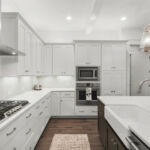
Calais B Kitchen
Kitchen with Frig Professional Appliances. Gas stove with stainless steel vented hood. Island with farmhouse sink with white quartz countertops. White Woodharbor cabinets. Engineered hardwood flooring. Herringbone backsplash and pendant lighting.
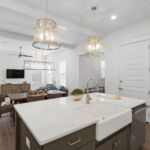
Calais B Kitchen
Kitchen with Frig Professional Appliances. Island with farmhouse sink with white quartz countertops. Woodharbor cabinets. Engineered hardwood flooring, pendant lighting.
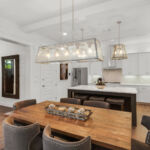
Calais B Dining Area
Wooden table with grey dining chairs. Standard Polish chrome lighting. Kitchen with Frig Professional Appliances. Gas stove with stainless steel vented hood. Island with farmhouse sink with white quartz countertops. White Woodharbor cabinets. Engineered hardwood flooring.
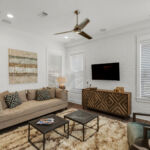
Calais B Living Area
Living area with 1,970 square feet. Accent interior white brick wall. Neutral colors, recessed lighting.
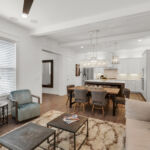
Calais B Open Living Area
Open living area. Wooden table with grey dining chairs. Standard Polish chrome lighting. Kitchen with Frig Professional Appliances. Gas stove with stainless steel vented hood. Island with farmhouse sink with white quartz countertops. White Woodharbor cabinets. Engineered hardwood flooring.
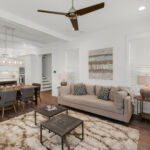
Calais B Living Area
Living area with neutral colors. White walls, ceiling fan and recessed lighting. Open to dining room.
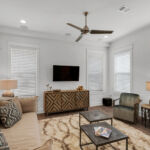
Calais B Living Area
Living area with engineered hardwood flooring. White brick accent wall, neutral colors, recessed lighting and ceiling fan.
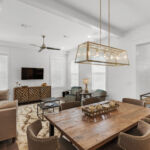
Calais B Dining and Living Area
Dining and living area. Wooden table with grey dining chairs. Standard Polish chrome lighting. Engineered hardwood flooring. White brick accent wall.
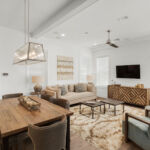
Calais B Open Living and Dining Area
Dining and living area. Wooden table with grey dining chairs. Standard Polish chrome lighting. Engineered hardwood flooring. White brick accent wall.
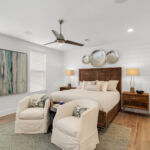
Calais B Master Bedroom
Shiplap accent wall. Double windows with blinds. Ceiling fan, recessed lighting and light wooden flooring.
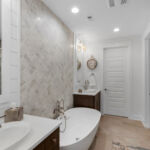
Calais B Master Bathroom
Two vanities separated by upgraded soaker tub with Herringbone tile back splash. Woodharbor Cabinetry.
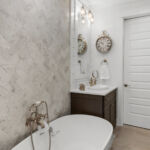
Calais B Master Bathroom
Two vanities separated by upgraded soaker tub with Herringbone tile back splash. Woodharbor Cabinetry.
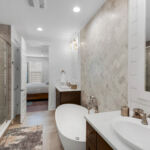
Calais B Master Bathroom
Two vanities separated by upgraded soaker tub with Herringbone tile back splash. Woodharbor Cabinetry.




