Hattie’s Grove
Cottage C
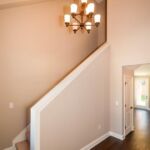
Cottage C- Foyer
Foyer with chandelier, neutral wall color, white trim and dark flooring. Staircase to 2nd floor.
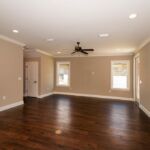
Cottage C- Open Living and Kitchen Area
Open Living Area with recessed lighting, ceiling fan, neutral wall color, white trim and dark floors.
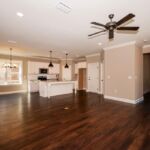
Cottage C- Open Living and Kitchen Area
Open Living Area with recessed lighting, ceiling fan, neutral wall color, white trim and dark floors.
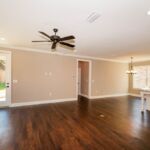
Cottage C- Open Living and Kitchen Area
Open Living Area with recessed lighting, ceiling fan, neutral wall color, white trim and dark floors.
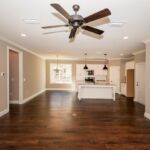
Cottage C- Open Living and Kitchen Area
Open Living Area with recessed lighting, ceiling fan, neutral wall color, white trim and dark floors.
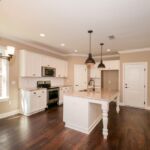
Cottage C- Kitchen
Kitchen with white cabinetry, granite countertops, recessed lighting, stainless steel appliances, sink in island, neutral wall color and white trim.
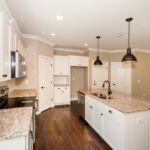
Cottage C- Kitchen
Kitchen with white cabinetry, granite countertops, recessed lighting, stainless steel appliances, sink in island, neutral wall color and white trim.
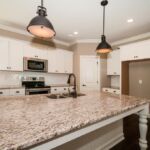
Cottage C- Kitchen
Kitchen with white cabinetry, granite countertops, recessed lighting, stainless steel appliances, sink in island, neutral wall color and white trim.
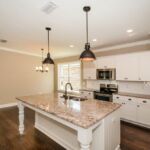
Cottage C- Kitchen
Kitchen with white cabinetry, granite countertops, recessed lighting, stainless steel appliances, sink in island, neutral wall color and white trim.
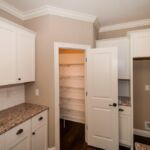
Cottage C- Kitchen
Kitchen with white cabinetry, granite countertops, recessed lighting, stainless steel appliances, sink in island, walk-in pantry with wire shelves, neutral wall color and white trim.
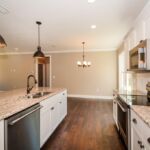
Cottage C- Kitchen
Kitchen with white cabinetry, granite countertops, recessed lighting, stainless steel appliances, sink in island, neutral wall color and white trim.
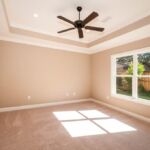
Cottage C- Master Bedroom
Master bedroom with neutral wall color, white trim, carpet, trayed ceiling, ceiling fan and recessed lighting.
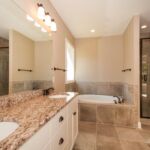
Cottage C- Master Bathroom
Master bathroom with white cabinetry, double sinks, rubbed bronze fixtures, granite countertops, tile floors, glass walk-in shower, separate tub with tile surround.
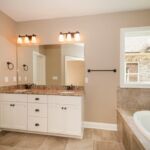
Cottage C- Master Bathroom
Master bathroom with white cabinetry, double sinks, rubbed bronze fixtures, granite countertops, tile floors, glass walk-in shower, separate tub with tile surround.
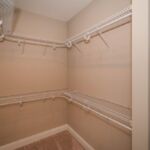
Cottage C- Master Closet
Master walk-in closet with neutral wall color, white trim, metal shelving and carpet.
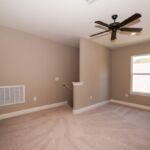
Cottage C- Upstairs Landing
Loft/landing area with neutral wall color, white trim, carpet, ceiling fan and recessed lighting.
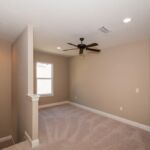
Cottage C- Upstairs Landing/Loft Area
Loft/landing area with neutral wall color, white trim, carpet, ceiling fan and recessed lighting.
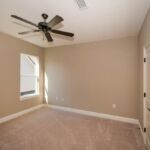
Cottage C- Guest Bedroom
Guest bedroom with neutral wall color, white trim, carpet, ceiling fan and recessed lighting.
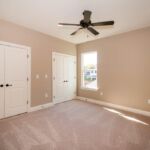
Cottage C- Guest Bedroom
Guest bedroom with neutral wall color, white trim, carpet, ceiling fan and recessed lighting.
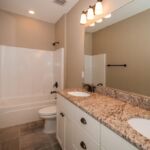
Cottage C- Guest Bathroom
Guest bathroom with tub/shower combo, tile floors, neutral wall color, white trim, rubbed bronze fixtures. White cabinetry, granite countertops.
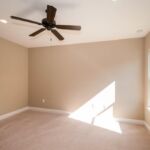
Cottage C- Guest Bedroom
Guest bedroom with neutral wall color, white trim, carpet, ceiling fan and recessed lighting.







