Hunter’s Run
Wren
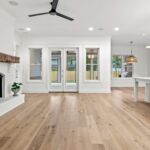
Open living, kitchen and dining area. Features white brick fireplace with large wooden mantle, french doors to covered back patio, light flooring and recessed lighting.
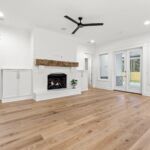
Features white brick fireplace with large wooden mantle, built-in cabinetry, french doors to covered back patio, light flooring and recessed lighting.
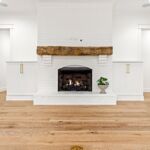
Features white brick fireplace with large wooden mantle, built-in cabinetry, french doors to covered back patio, light flooring and recessed lighting.
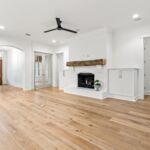
Features white brick fireplace with large wooden mantle, built-in cabinetry, french doors to study, light flooring and recessed lighting.
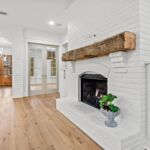
Features a white brick fireplace with large wooden mantle, built-in cabinetry, french doors to study, white brick watched accent wall to foyer, light flooring and recessed lighting.
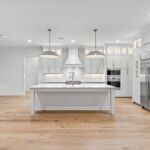
Woodharbor Cabinetry, large island, farm sink, gas range, stainless steel appliances, pendant lighting, and light wood flooring
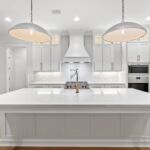
Woodharbor Cabinetry, large island, farm sink, gas range, stainless steel appliances, pendant lighting, and light wood flooring
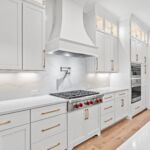
Woodharbor Cabinetry, large island, farm sink, gas range, stainless steel appliances, pendant lighting, and light wood flooring
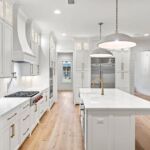
Woodharbor Cabinetry, large island, farm sink, gas range, stainless steel appliances, pendant lighting, light wood flooring, brick arched entry
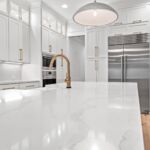
Woodharbor Cabinetry, large island, farm sink, gas range, stainless steel appliances, pendant lighting, light wood flooring, brick arched entry
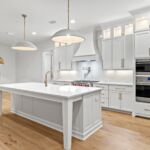
Woodharbor Cabinetry, large island, farm sink, gas range, stainless steel appliances, pendant lighting, and light wood flooring
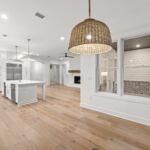
Dining area, Woodharbor Cabinetry, large island, farm sink, gas range, stainless steel appliances, pendant lighting, light wood flooring, brick arched entry
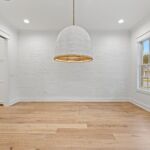
Formal Dining room connected to kitchen. Features brick accent wall, light flooring and specialty lighting.
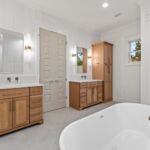
Soaking tub, double vanities with Woodharbor cabinetry, sconce style lighting, framed mirrors, tiled flooring, and painted doors
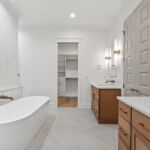
Soaking tub, double vanities with Woodharbor cabinetry, sconce style lighting, framed mirrors, tiled flooring, and painted doors
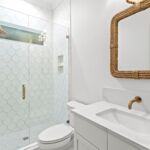
White Woodharbor Cabinetry, framed mirror, tiled floors, tub/shower combo with tiled and glass surround
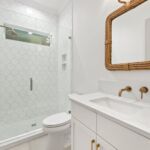
White Woodharbor Cabinetry, framed mirror, tiled floors, tub/shower combo with tiled and glass surround
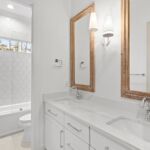
White Woodharbor Cabinetry, double sinks, framed mirrors, tiled floors, tub/shower combo with tiled and glass surround
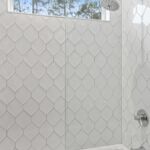
White Woodharbor Cabinetry, double sinks, framed mirrors, tiled floors, tub/shower combo with tiled and glass surround













































