Marina Village
Redfish II
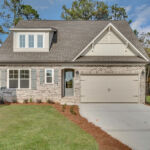
This is a photo of a representative plan. Colors, finishes and upgrades may vary.
This Home is 2 Stories and Features a Covered Front Entry, Foyer, Open Living Area, Kitchen Island, Kitchen Pantry, Flex Room, Laundry Room, Master Down, Master Walk-In Closet, Loft, and 2 Car Garage.
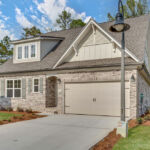
This is a photo of a representative plan. Colors, finishes and upgrades may vary.
This Home is 2 Stories and Features a Covered Front Entry, Foyer, Open Living Area, Kitchen Island, Kitchen Pantry, Flex Room, Laundry Room, Master Down, Master Walk-In Closet, Loft, and 2 Car Garage.
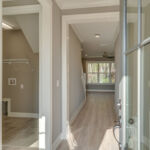
This is a photo of a representative plan. Colors, finishes and upgrades may vary.
This Home is 2 Stories and Features a Covered Front Entry, Foyer, Open Living Area, Kitchen Island, Kitchen Pantry, Flex Room, Laundry Room, Master Down, Master Walk-In Closet, Loft, and 2 Car Garage.
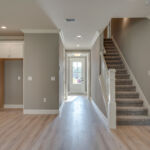
This is a photo of a representative plan. Colors, finishes and upgrades may vary.
This Home is 2 Stories and Features a Covered Front Entry, Foyer, Open Living Area, Kitchen Island, Kitchen Pantry, Flex Room, Laundry Room, Master Down, Master Walk-In Closet, Loft, and 2 Car Garage.
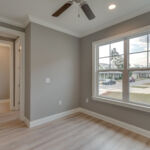
This is a photo of a representative plan. Colors, finishes and upgrades may vary.
This Home is 2 Stories and Features a Covered Front Entry, Foyer, Open Living Area, Kitchen Island, Kitchen Pantry, Flex Room, Laundry Room, Master Down, Master Walk-In Closet, Loft, and 2 Car Garage.
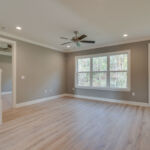
This is a photo of a representative plan. Colors, finishes and upgrades may vary.
This Home is 2 Stories and Features a Covered Front Entry, Foyer, Open Living Area, Kitchen Island, Kitchen Pantry, Flex Room, Laundry Room, Master Down, Master Walk-In Closet, Loft, and 2 Car Garage.
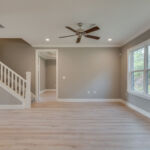
This is a photo of a representative plan. Colors, finishes and upgrades may vary.
This Home is 2 Stories and Features a Covered Front Entry, Foyer, Open Living Area, Kitchen Island, Kitchen Pantry, Flex Room, Laundry Room, Master Down, Master Walk-In Closet, Loft, and 2 Car Garage.
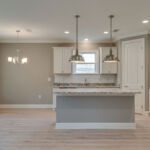
This is a photo of a representative plan. Colors, finishes and upgrades may vary.
This Home is 2 Stories and Features a Covered Front Entry, Foyer, Open Living Area, Kitchen Island, Kitchen Pantry, Flex Room, Laundry Room, Master Down, Master Walk-In Closet, Loft, and 2 Car Garage.
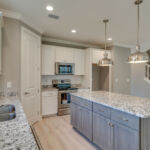
This is a photo of a representative plan. Colors, finishes and upgrades may vary.
This Home is 2 Stories and Features a Covered Front Entry, Foyer, Open Living Area, Kitchen Island, Kitchen Pantry, Flex Room, Laundry Room, Master Down, Master Walk-In Closet, Loft, and 2 Car Garage.
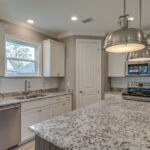
This is a photo of a representative plan. Colors, finishes and upgrades may vary.
This Home is 2 Stories and Features a Covered Front Entry, Foyer, Open Living Area, Kitchen Island, Kitchen Pantry, Flex Room, Laundry Room, Master Down, Master Walk-In Closet, Loft, and 2 Car Garage.
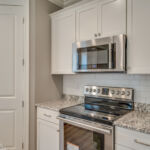
This is a photo of a representative plan. Colors, finishes and upgrades may vary.
This Home is 2 Stories and Features a Covered Front Entry, Foyer, Open Living Area, Kitchen Island, Kitchen Pantry, Flex Room, Laundry Room, Master Down, Master Walk-In Closet, Loft, and 2 Car Garage.
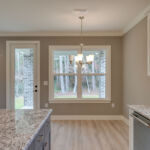
This is a photo of a representative plan. Colors, finishes and upgrades may vary.
This Home is 2 Stories and Features a Covered Front Entry, Foyer, Open Living Area, Kitchen Island, Kitchen Pantry, Flex Room, Laundry Room, Master Down, Master Walk-In Closet, Loft, and 2 Car Garage.
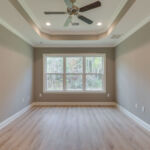
This is a photo of a representative plan. Colors, finishes and upgrades may vary.
This Home is 2 Stories and Features a Covered Front Entry, Foyer, Open Living Area, Kitchen Island, Kitchen Pantry, Flex Room, Laundry Room, Master Down, Master Walk-In Closet, Loft, and 2 Car Garage.
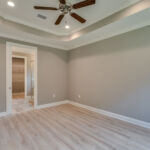
This is a photo of a representative plan. Colors, finishes and upgrades may vary.
This Home is 2 Stories and Features a Covered Front Entry, Foyer, Open Living Area, Kitchen Island, Kitchen Pantry, Flex Room, Laundry Room, Master Down, Master Walk-In Closet, Loft, and 2 Car Garage.
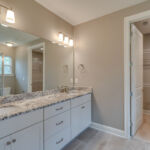
This is a photo of a representative plan. Colors, finishes and upgrades may vary.
This Home is 2 Stories and Features a Covered Front Entry, Foyer, Open Living Area, Kitchen Island, Kitchen Pantry, Flex Room, Laundry Room, Master Down, Master Walk-In Closet, Loft, and 2 Car Garage.
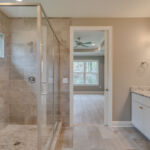
This is a photo of a representative plan. Colors, finishes and upgrades may vary.
This Home is 2 Stories and Features a Covered Front Entry, Foyer, Open Living Area, Kitchen Island, Kitchen Pantry, Flex Room, Laundry Room, Master Down, Master Walk-In Closet, Loft, and 2 Car Garage.
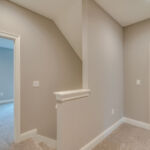
This is a photo of a representative plan. Colors, finishes and upgrades may vary.
This Home is 2 Stories and Features a Covered Front Entry, Foyer, Open Living Area, Kitchen Island, Kitchen Pantry, Flex Room, Laundry Room, Master Down, Master Walk-In Closet, Loft, and 2 Car Garage.
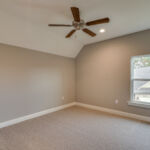
This is a photo of a representative plan. Colors, finishes and upgrades may vary.
This Home is 2 Stories and Features a Covered Front Entry, Foyer, Open Living Area, Kitchen Island, Kitchen Pantry, Flex Room, Laundry Room, Master Down, Master Walk-In Closet, Loft, and 2 Car Garage.
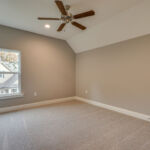
This is a photo of a representative plan. Colors, finishes and upgrades may vary.
This Home is 2 Stories and Features a Covered Front Entry, Foyer, Open Living Area, Kitchen Island, Kitchen Pantry, Flex Room, Laundry Room, Master Down, Master Walk-In Closet, Loft, and 2 Car Garage.
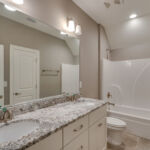
This is a photo of a representative plan. Colors, finishes and upgrades may vary.
This Home is 2 Stories and Features a Covered Front Entry, Foyer, Open Living Area, Kitchen Island, Kitchen Pantry, Flex Room, Laundry Room, Master Down, Master Walk-In Closet, Loft, and 2 Car Garage.
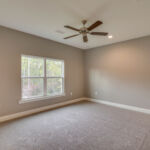
This is a photo of a representative plan. Colors, finishes and upgrades may vary.
This Home is 2 Stories and Features a Covered Front Entry, Foyer, Open Living Area, Kitchen Island, Kitchen Pantry, Flex Room, Laundry Room, Master Down, Master Walk-In Closet, Loft, and 2 Car Garage.
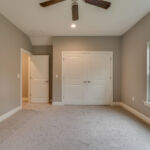
This is a photo of a representative plan. Colors, finishes and upgrades may vary.
This Home is 2 Stories and Features a Covered Front Entry, Foyer, Open Living Area, Kitchen Island, Kitchen Pantry, Flex Room, Laundry Room, Master Down, Master Walk-In Closet, Loft, and 2 Car Garage.
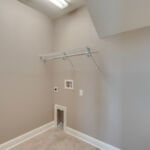
This is a photo of a representative plan. Colors, finishes and upgrades may vary.
This Home is 2 Stories and Features a Covered Front Entry, Foyer, Open Living Area, Kitchen Island, Kitchen Pantry, Flex Room, Laundry Room, Master Down, Master Walk-In Closet, Loft, and 2 Car Garage.


