Vineyards at Hammock Bay
Malbec
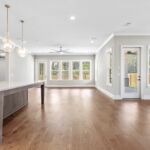
Open living plan with plentiful windows for natural light, neutral walls, recessed and pendant lighting and large kitchen island.
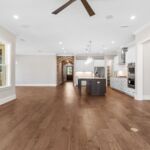
Open living plan with plentiful windows for natural light, neutral walls, recessed and pendant lighting and a large kitchen island.
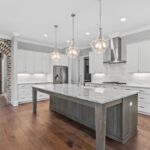
Woodharbor Cabinetry and large island, stainless steel appliances and hood, gas range, tiled backsplash, pendant lighting, a neutral color palette, and brick arch entry. Cambria quartz countertops.
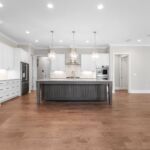
Woodharbor Cabinetry and large island, stainless steel appliances and hood, gas range, tiled backsplash, pendant lighting, a neutral color palette, and brick arch entry.
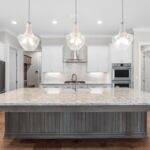
Woodharbor Cabinetry and large island, stainless steel appliances and hood, gas range, tiled backsplash, and pendant lighting. Cambria quartz countertops.
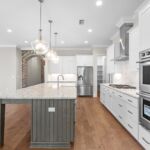
Woodharbor Cabinetry and large island, stainless steel appliances and hood, gas range, tiled backsplash, pendant lighting, a neutral color palette, and brick arch entry. Cambria quartz countertops.
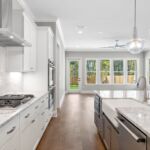
Woodharbor Cabinetry and large island, stainless steel appliances and hood, gas range, tiled backsplash, and pendant lighting. Cambria quartz countertops. Dining Nook is off of the kitchen.
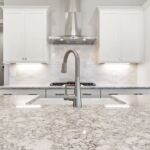
White Woodharbor Cabinetry and large island, stainless steel appliances and hood, gas range, tiled backsplash, and pendant lighting. Cambria quartz countertops.
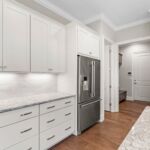
White Woodharbor Cabinetry and large island, stainless steel appliances, tiled backsplash and neutral paint. Cambria quartz countertops.
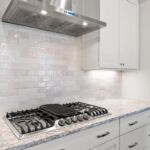
White Woodharbor Cabinetry, stainless steel appliances and hood, gas range, and a tiled backsplash. Cambria quartz countertops.
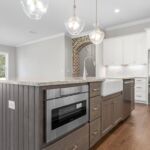
White Woodharbor Cabinetry and large island with farm sink, stainless steel appliances and hood, gas range, tiled backsplash, pendant lighting, a neutral color palette and brick arch entry. Cambria quartz countertops.
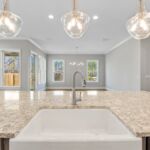
Woodharbor Cabinetry and large island, stainless steel appliances, a farmhouse sink, pendant lighting, a neutral color palette and brick arch entry. Cambria quartz countertops.
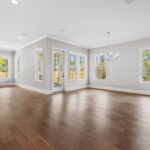
Open living plan with plentiful windows for natural light, neutral walls, and recessed lighting. Door for access to the covered back porch.
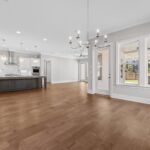
Woodharbor Cabinetry and large island, stainless steel appliances and hood, tiled backsplash, pendant lighting, a neutral color palette and dining nook with chandelier and door to the covered patio.
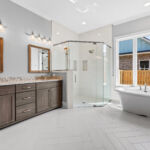
Master bath with Woodharbor cabinetry, framed mirrors, Cambria quartz countertops, walk-in tiled shower with glass door and soaking tub
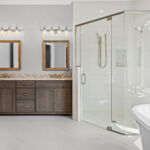
Master bath with Woodharbor cabinetry, framed mirrors, Cambria quartz countertops, walk-in tiled shower with glass door and soaking tub
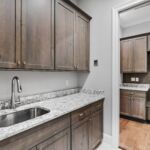
Woodharbor Cabinetry and sink in laundry and mudroom with hooks, seating, and a drop station. Cambria quartz countertops.
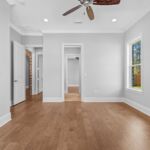
Guest bedroom with plentiful windows, recessed lighting, a ceiling fan, neutral wall color and Jack and Jill bath
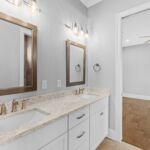
White Woodharbor Cabinetry, framed mirrors, Cambria quartz countertops, tiled flooring, and neutral walls.
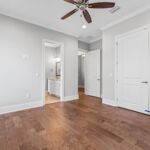
Guest bedroom with windows, recessed lighting, a ceiling fan, neutral wall color and Jack and Jill bath



































