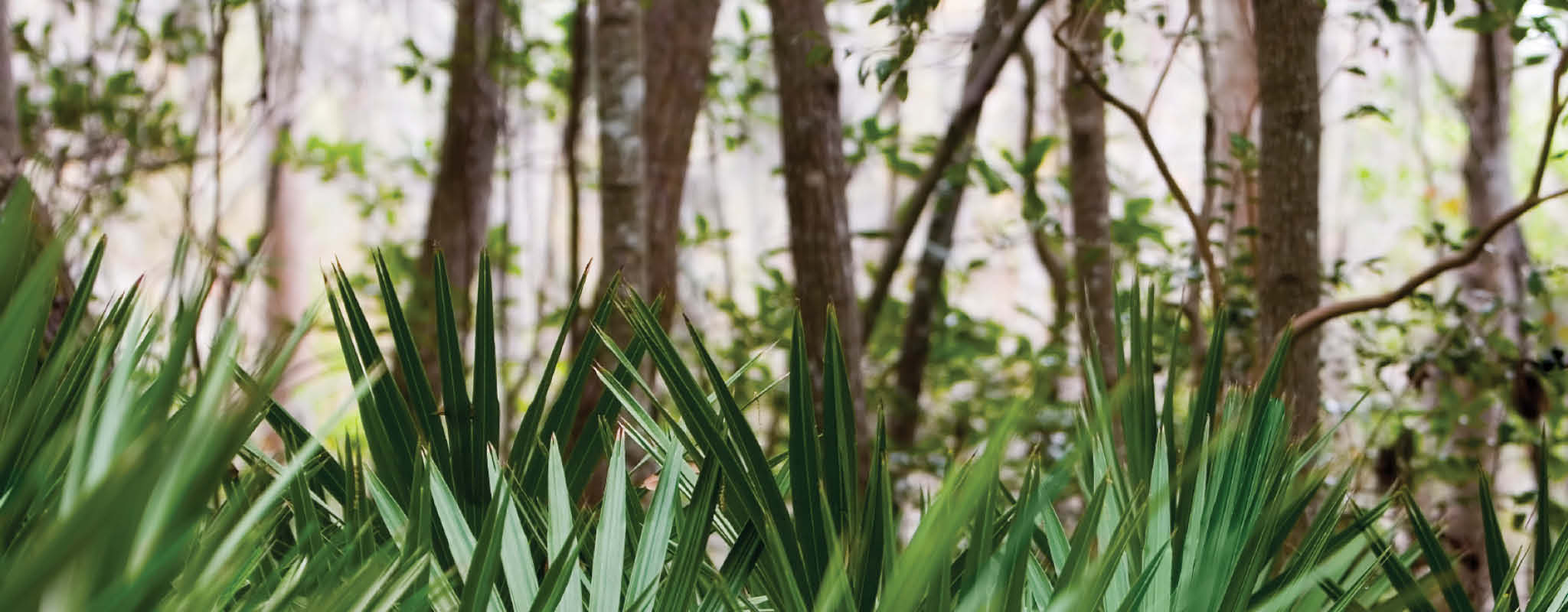Morgan
Call for details Reflection at Hammock Bay Freeport, FL| Beds: | 3 |
| Baths: | 3 Full / 1 Half |
| Size: | 2,745 Sq. Ft. |
| Neighborhood: | Reflection at Hammock Bay |
| City: | Freeport, FL |
Options/Features
Skip Tags 1 Story2 Car GarageBreakfast NookCovered Front & Rear EntryFoyerKitchen IslandLaundry RoomLoftMaster Walk-In ClosetMaster Walk-In ShowerOpen Living AreaPantryStudy Back to ThumbnailMORGAN A, B, C | 3 Bedrooms | 3.5 Baths | Study and Loft | 2,745 SQ FT | 2-3 Car Garage
Options: Master bath upgrade, fireplace, pantry upgrade, wet bar, 3 car garage
This stunning two-story home features the ultimate master bedroom downstairs, complete with a spacious walk-in closet that’s a fashion lover’s paradise. Relax and unwind in the serene shower or soak away your worries in the freestanding soaking tub. But that’s not all – downstairs you’ll also find a peaceful study, perfect for working from home or curled up with a good book. The open living area is the perfect space to entertain, with a chef’s kitchen that’s equipped with everything you need to whip up a gourmet meal. A large island provides ample space for food preparation and casual dining, while the dining nook is the perfect spot for family meals. And don’t forget the pantry – it’s the perfect place to store all your kitchen essentials. Upstairs, you’ll find a spacious loft area that’s perfect for a media room or playroom, plus two additional bedrooms with their own ensuite bathrooms. This home has it all – elegance, functionality, and plenty of space to live your best life!
*Pricing, options, upgrades, finishes and features are subject to change without notice. Photos are of similar plan.




















